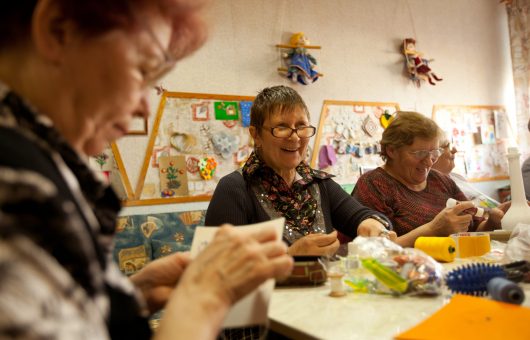“Problems cannot be solved with the same mind set that created them.”
– Albert Einstein
Have you ever thought about what it feels like to enter a room for the first time? We all feel something, whether we’re conscious of it or not. Yet, some people do not have the luxury of letting those seemingly small things – like brightness, contrast, signage, etc.
Traditionally, the relationship between physical and emotional experiences is neglected in design to the detriment of employers, retailers, and public sector organizations. At the heart of designing for people of all abilities is creating environments that promote a feeling of emotional safety and well-being.

We find solutions that meet the needs of an organization through the lens of what their stakeholders need, including the public, their customers, and their employees. Our Inclusive Design practice is based on a proprietary methodology that harmonizes both the physical and emotional elements within an environment.
Inclusive (Experiential) Design Guides
Adaptability Canada’s Inclusive Design Guides is based on 5 experience layers in the customer experience and is the result of 6 years of knowledge gathered through research, planning, and implementing accessibility design projects across over 150million square feet of real estate. Their purpose is to allow any organization using the Guide to meet the current and emerging needs of the people that enter their property.
Our Design Guides are based on 5 design layers. Each built environment is viewed through the lens of physical, visual, audible, emotional, and mental barriers to using a space. This approach puts people – rather than building code – at the centre of design and makes a complex environment intuitively easy to find, understand, and use.
We commit to ongoing research in collaboration with those willing to provide perspectives on their lived experience as someone with a disability, or as part of a group such as LGBTQ, Indigenous, seniors, families, women, visible minorities, and obese people. The result is a symphony of design elements working together to create a positive experience for each and every stakeholder.
The final product is an in-depth Guide that is unique to each client’s building portfolio.
We address the needs of each environment uniquely. For example, retail, academic, community, work, and entertainment facilities all have differing objectives, stakeholders, and uses that require tailored Design Guides. Organizations use these Guides to ensure that accessibility and inclusion are addressed appropriately in any future construction or renovation projects.
Our design guides and design services influence over 100,000,000 square feet of real estate across Canada.
Inclusive Design in the Workplace
The workplace has changed dramatically since the spring of 2020. This has put the use and design of workplace environments at the forefront of employers’ minds. As organizations consider the reconfiguration of their office space, it provides a timely opportunity to ensure that any change includes the needs of a diverse, multi-generational workforce.
How exactly do we create an environment that meets the needs of employees who are LGBTQ, obese, neurodiverse, or have episodic and permanent disabilities, and/or age-related conditions?

Here it is crucial to move beyond basic human rights and general access/accommodation needs, to embrace inclusivity as the fundamental principle of design.
This can be translated into digestible elements such as a right to light, right to privacy, and a right to feeling safe within any work environment. Adaptability Canada works with private and public sector organizations to design workplaces that allow their employees and visitors to feel comfortable and work productively. Our goal is to make the workplace benefit an organization, not undermine it.
Inclusive Design in Public Spaces
Inclusive design is rarely thought of in relation to the design of public spaces. At best, public spaces are minimally designed for people with specific disabilities (e.g. mobility, visual, hearing) but more often than not, they miss the opportunity to design playgrounds, parks, campgrounds, trails, and the waterfront with accessibility components that enhance experiences for diverse users.
Our Inclusive Design for public spaces takes a new approach that moves beyond minimums to be holistic and inclusive, so that public spaces can be enjoyed by all.

