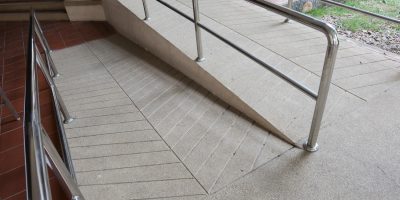Inclusive Design Guides
“Be the change that you wish to see in the world.” ― Mahatma Gandhi
Adaptability Canada has developed inclusive design guides based on asset type that now influence the design of 80+ million square feet of real estate in Canada.
Inclusive design guide for retail malls and concourses
This guide covers the design of retail mall and concourses. It includes the design of common areas (halls, atriums, entrances), food courts, washrooms, signage/wayfinding, stairs/elevators/escalators, life safety, as well as exterior pedestrian paths and parking. The guide looks at design principles that promote the importance of contrast in the design and environmental design elements such as acoustics and lighting. Further, the design guides look at possible innovations to consider like service animal relief areas, quiet zones and kids areas.

Inclusive design guide for office towers

This guide covers the design of office towers. It includes the design of common areas halls, atriums, entrances and lobbies), washrooms, signage/wayfinding, stairs/elevators/escalators, life safety and evacuation, as well as exterior pedestrian paths and parking. The guide looks at design principles that promote the importance of contrast in the design and environmental design elements such as acoustics and lighting. Further, the design guides look at possible innovations to consider like service animal relief areas and mobile technology for wayfinding.
Inclusive design guide of Multi-Residential Towers
This guide covers the design of multi-residential towers. It includes the design of common areas halls, atriums, entrances and lobbies), public washrooms, signage/wayfinding, stairs/elevators/escalators, life safety and evacuation and amenity areas, as well as exterior pedestrian paths, exterior amenities and parking. The guide looks at design principles that promote the importance of contrast in the design and environmental design elements such as acoustics and lighting. Further, the design guides look at possible innovations to consider like service animal relief areas and seniors-friendly building amenities.

Current Inclusive Design Guide Projects
Currently, Adaptability Canada is working on inclusive design guides to steward the design of community centres (arenas, pools, gymnasiums, fitness centres, change rooms, and multi-purpose rooms), libraries and civic centres. Updates on this project will be posted to our blog.
Check out our recent case studies on design guides



